As a sign of the times in the UK society reflected in the construction industry, over the past few years a great number of new Care Homes have been built. The precast concrete manufacturer Treanor Pujol Ltd are part of this development and supply beam and block flooring to new Care Homes at a rate of one new project every two months. So far, out of all these projects, the biggest has been the new Extra Care Centre and Offices at Tan y Fron in Llandudno, where Treanor Pujol Ltd supplied and installed approximately 8.5 km of Deep Beam, TP225, for the main contractor Galliford Try PLC. This project is part of the £9 million Extra Care Scheme and Multi-Agency Health & Social Care Centre at Ffordd-yr-Orsedd, Llandudno (part financed by Welsh Government Social Housing Grant, with the remainder being funded by private finance arranged by Pennaf Ltd). The Tan y Fron Extra Care housing scheme will provide 46 one and two bedroom independent apartments with communal facilities, including a restaurant, hobbies room, hairdressing salon, library and cinema area, further expanding the housing choice available to the community of Llandudno. Galliford Try started construction of the Extra Care Centre in July 2012, and work is due to finish in autumn 2013.
Technical note:
At Treanor Pujol Beam and Block floors are designed to 6 different plan layouts, called “Conditions”. Dependent on span lengths and applied loading beam and block layouts vary from Condition 1 to Condition 6. The 440mm x 215mm x 100mm infill blocks are usually normal density 1325 kg/m3, 7N concrete blocks. The floor depth and beam spacing depend upon the beam type (the 155mm deep House Beam TP155 or the 225 mm Deep Beam TP225). The beams are manufactured with C55/60 concrete, have the now mandatory Declaration of Performance (DoP) and CE mark (BS EN 15037-1 2008) to guarantee quality, they are designed to Eurocode (EC2 EN 1992 – 1 – 1 2004), and included in composite floors detailed for thermal insulation, ventilation and other requirements given in Building Regulations.
Ground floor external wall detail showing ground ventilation and thermal insulation to achieve the required U-Value
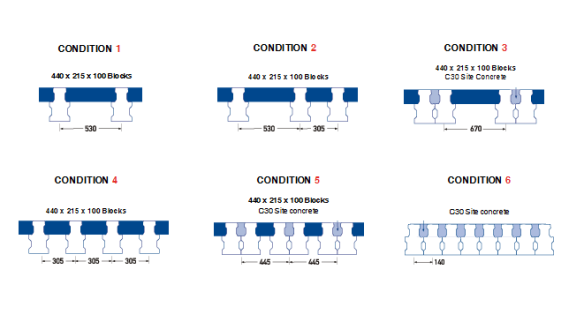
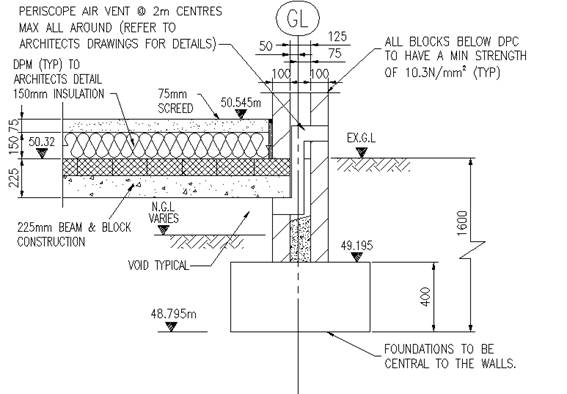
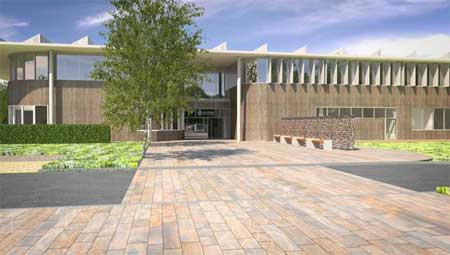
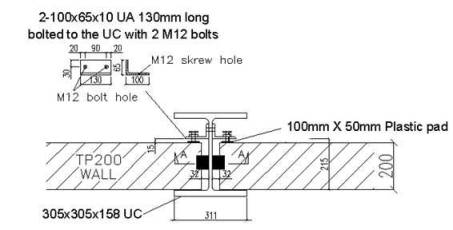
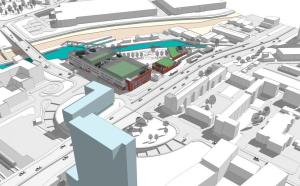
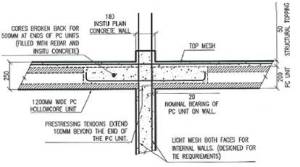
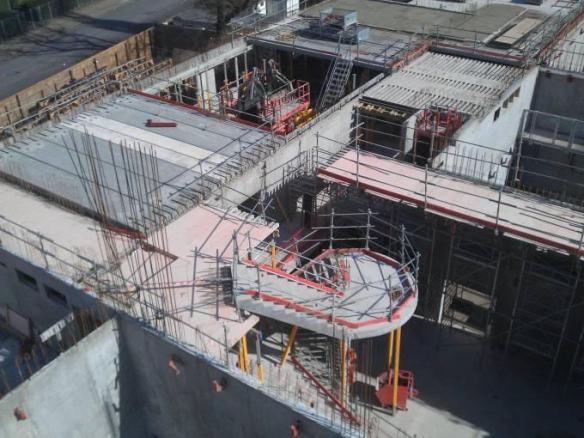 Hollowcore floor supplied by Treanor Pujol Ltd.
Hollowcore floor supplied by Treanor Pujol Ltd.